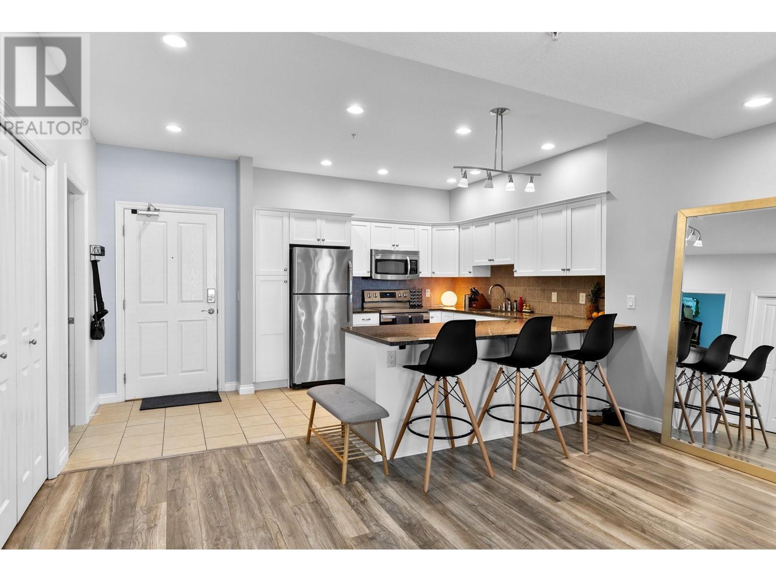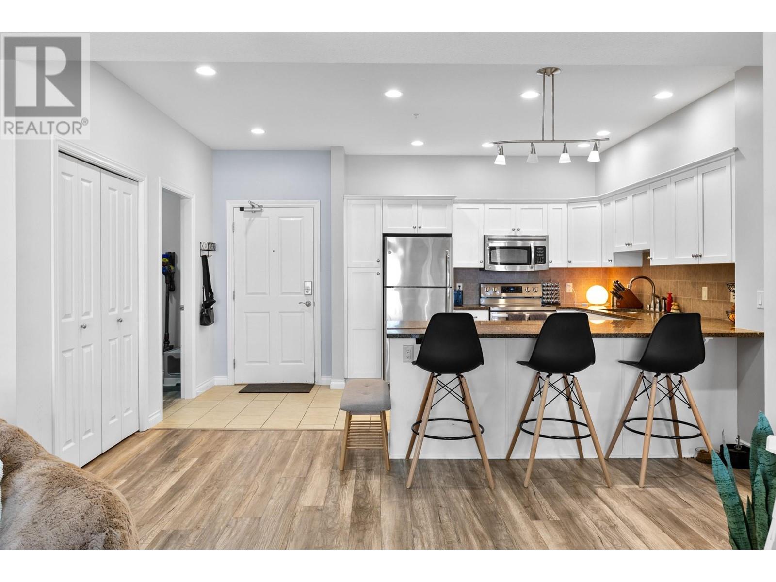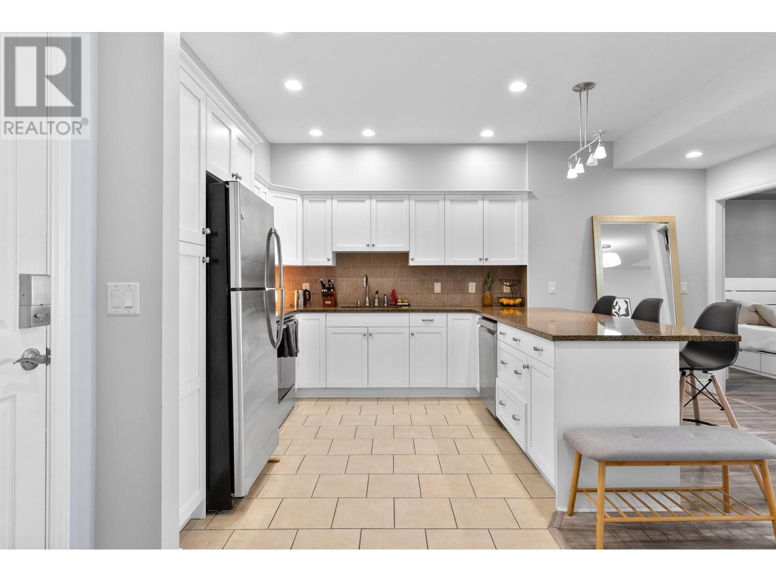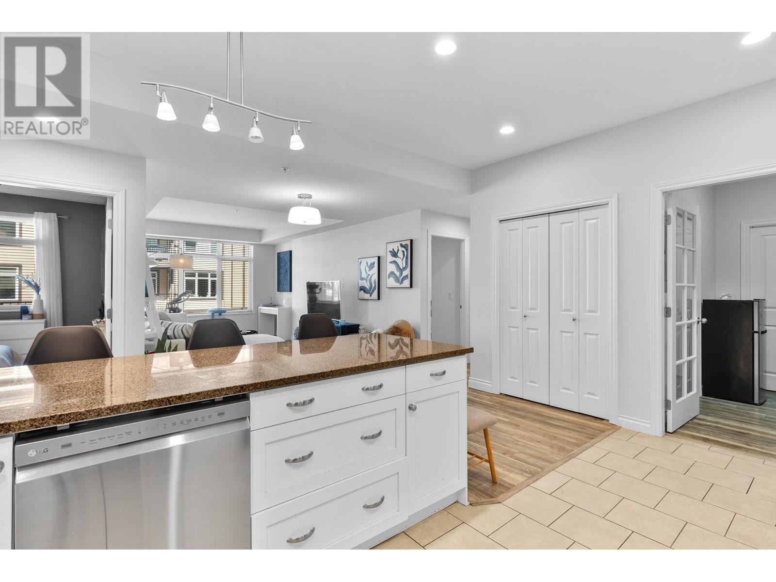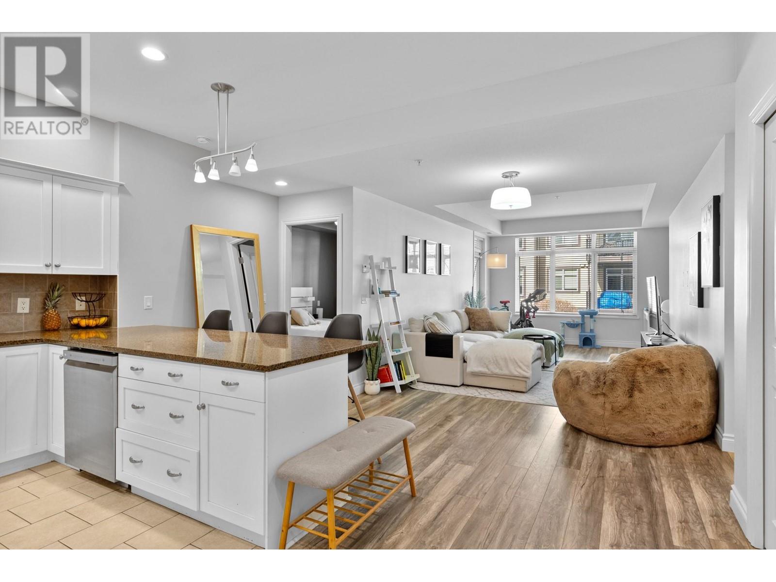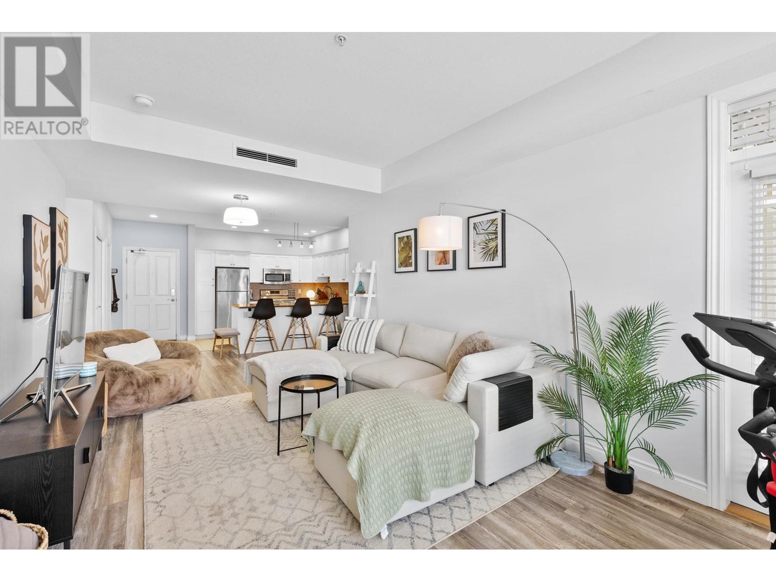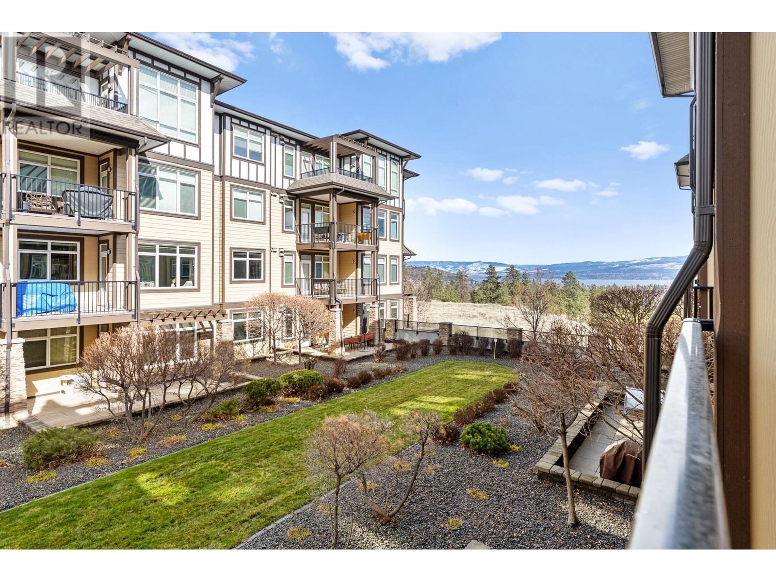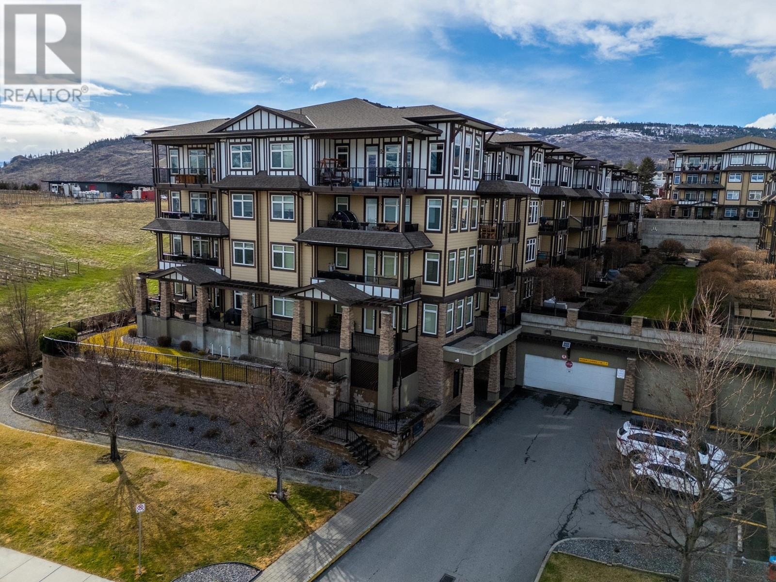2 Bedroom
2 Bathroom
1,128 ft2
Other
Outdoor Pool
Central Air Conditioning
Forced Air, See Remarks
Landscaped, Level, Underground Sprinkler
$459,900Maintenance,
$450 Monthly
Fantastic 2 Bedroom + Den, 2 Bathroom condo in the highly sought-after Mira Vista! This beautifully maintained home features an open-concept design boasting 9 ft. ceilings, and a spacious split-bedroom layout. The kitchen offers plenty of storage and counter space with granite countertops, stainless steel appliances, and bar seating. The primary bedroom has a walk-in closet and 3 piece ensuite bathroom with walk-in shower. The main 4 piece bathroom has a tub/shower combo with nice soaker tub. Soak up the sun on the covered balcony or head down to the beautiful outdoor pool - just one of the amazing amenities offered here. In addition to the pool, Mira Vista boasts a hot tub, clubhouse, workshop, meeting room, and a rentable guest suite. Located at the end of a quiet cul-de-sac, this pet-friendly complex provides heated underground parking and guest parking. STRATA FEES INCLUDE: HEATING, COOLING, POOL, HOT TUB AND MORE! (id:23267)
Property Details
|
MLS® Number
|
10339005 |
|
Property Type
|
Single Family |
|
Neigbourhood
|
Westbank Centre |
|
Community Name
|
Miravista |
|
Amenities Near By
|
Golf Nearby, Park, Recreation, Schools, Shopping |
|
Features
|
Level Lot, See Remarks, One Balcony |
|
Parking Space Total
|
1 |
|
Pool Type
|
Outdoor Pool |
|
Storage Type
|
Storage, Locker |
|
Structure
|
Clubhouse |
|
View Type
|
View (panoramic) |
Building
|
Bathroom Total
|
2 |
|
Bedrooms Total
|
2 |
|
Amenities
|
Clubhouse |
|
Appliances
|
Refrigerator, Dishwasher, Dryer, Range - Electric, Washer |
|
Architectural Style
|
Other |
|
Constructed Date
|
2008 |
|
Cooling Type
|
Central Air Conditioning |
|
Exterior Finish
|
Stone, Other |
|
Flooring Type
|
Laminate, Tile |
|
Heating Type
|
Forced Air, See Remarks |
|
Roof Material
|
Asphalt Shingle |
|
Roof Style
|
Unknown |
|
Stories Total
|
1 |
|
Size Interior
|
1,128 Ft2 |
|
Type
|
Apartment |
|
Utility Water
|
Irrigation District |
Parking
|
Attached Garage
|
1 |
|
Parkade
|
|
Land
|
Access Type
|
Easy Access |
|
Acreage
|
No |
|
Land Amenities
|
Golf Nearby, Park, Recreation, Schools, Shopping |
|
Landscape Features
|
Landscaped, Level, Underground Sprinkler |
|
Sewer
|
Municipal Sewage System |
|
Size Total Text
|
Under 1 Acre |
|
Zoning Type
|
Unknown |
Rooms
| Level |
Type |
Length |
Width |
Dimensions |
|
Main Level |
Utility Room |
|
|
3'0'' x 2'7'' |
|
Main Level |
Storage |
|
|
2'6'' x 7'0'' |
|
Main Level |
Den |
|
|
8'5'' x 6'11'' |
|
Main Level |
4pc Bathroom |
|
|
4'11'' x 9'3'' |
|
Main Level |
Bedroom |
|
|
10'11'' x 13'7'' |
|
Main Level |
3pc Ensuite Bath |
|
|
4'11'' x 9'2'' |
|
Main Level |
Primary Bedroom |
|
|
10'4'' x 13'7'' |
|
Main Level |
Kitchen |
|
|
11'1'' x 13'0'' |
|
Main Level |
Dining Room |
|
|
15'0'' x 7'5'' |
|
Main Level |
Living Room |
|
|
11'9'' x 15'0'' |
https://www.realtor.ca/real-estate/28041514/3842-old-okanagan-highway-unit-4209-west-kelowna-westbank-centre

